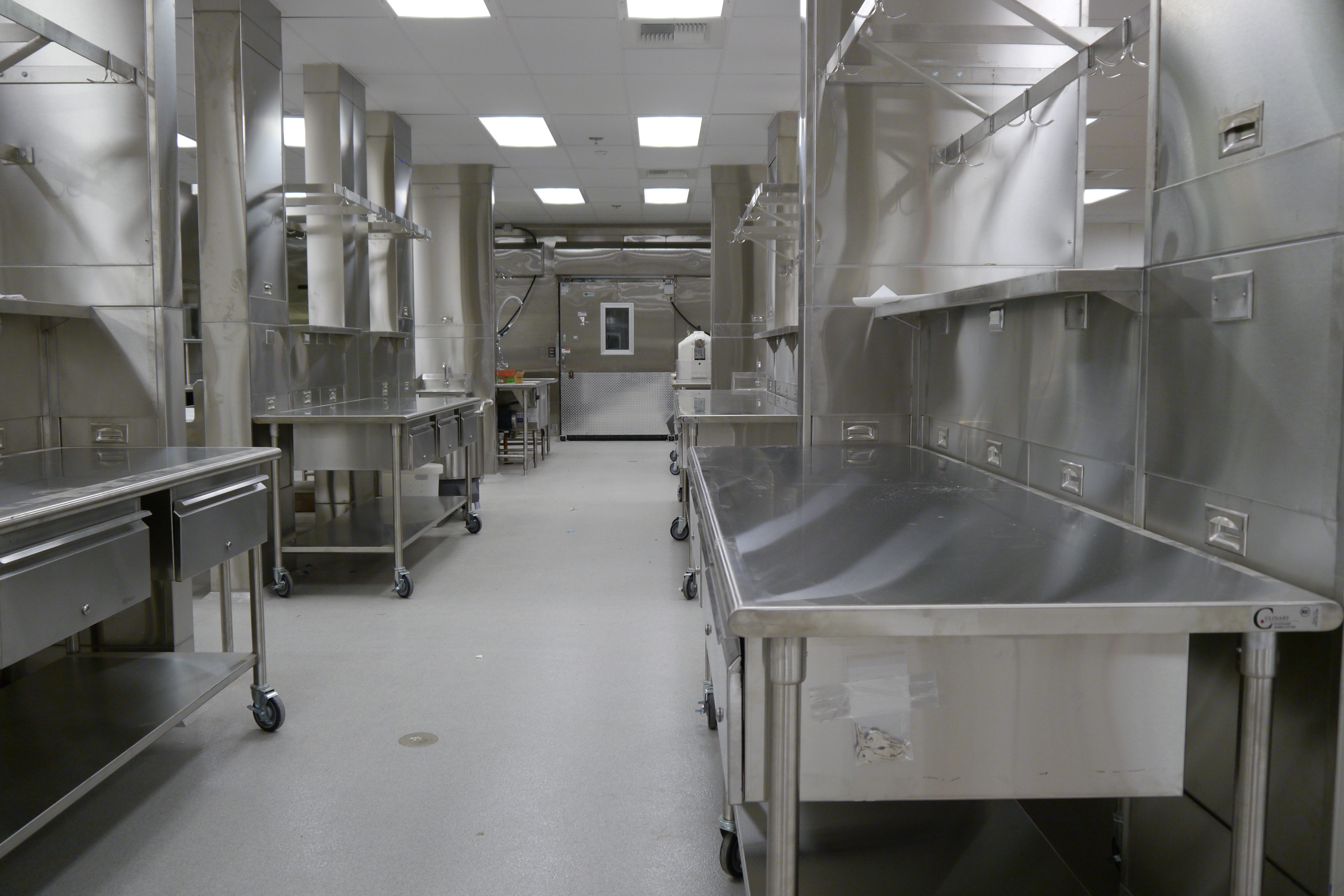
Most of the equipment is installed in Lodi Unified School District's new central kitchen, which will be operational by July 28. As the project wraps up, Lodi USD accomplishes a 10-year dream to create a multipurpose central... more →

Most of the equipment is installed in Lodi Unified School District's new central kitchen, which will be operational by July 28. As the project wraps up, Lodi USD accomplishes a 10-year dream to create a multipurpose central... more →

The central kitchen project for Lodi Unified School District is moving along as the floor is finished and water pipe, electric conduit, and HVAC ducts are installed in the structural grid overhead. The project is looking... more →

Just a quick update on our Central School Kitchen project in Lodi where a former warehouse is being transformed into a modern school kitchen. Currently, insulation is going in and equipment such as a massive kitchen hood is... more →

Sparks fly as a carpenter cuts steel framing last week at Lodi Unified School District's Central Kitchen project. Metal framing is now complete as the former warehouse is transformed into a modern kitchen to centralize delivery... more →

Construction on a 16,000+ square-foot former warehouse is moving swiftly, and Lodi Unified School District Central Kitchen is taking shape. The new steel frame is constructed to carry the load of updated equipment, utilities... more →
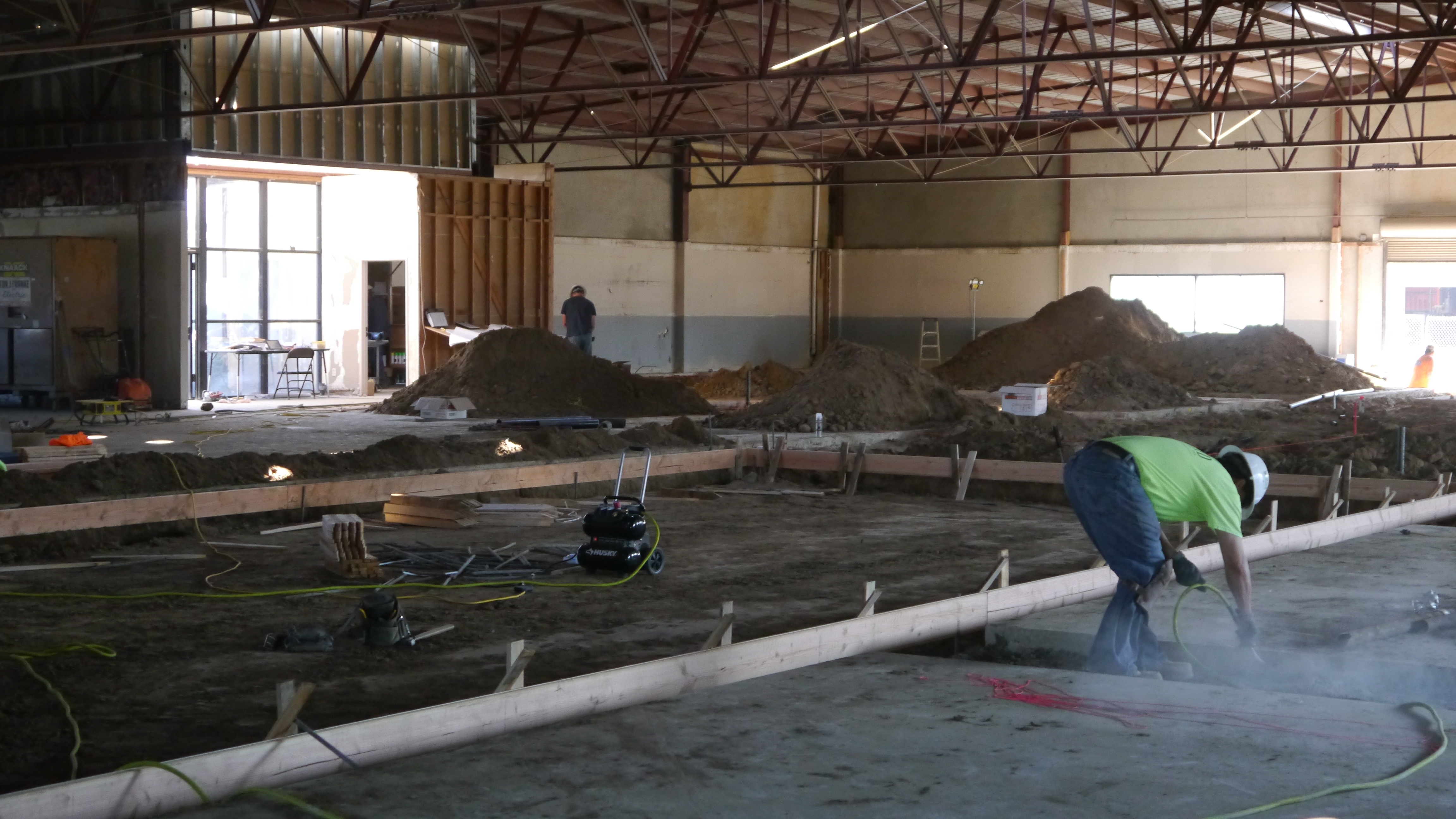
A 16,000+ square-foot former warehouse is being transformed into an efficient central kitchen for Lodi Unified School District. The kitchen will streamline the provision of more than 3,000 meals a day to schools throughout the... more →

Here are a few photos of the finished exterior of our Intergalactic House design in East Sacramento. Exterior materials include 22-gauge sheet metal siding, exterior cement plaster and cement board. Views here include the... more →

Henry + Associates Architects is proud to be part of the team working on the new central kitchen for Lodi USD. The kitchen will allow the district to provide 3,000+ meals per day to various schools throughout the area.... more →

Our Intergalactic House design is all about the interior space. The exterior of the home is understated due to the 40 x 160 shape of the lot. But inside, there is room to breathe and grow and stretch out. The owners and... more →

The good people at Indie Capital are making fast and steady progress on our Intergalactic House design in East Sacramento. Henry + Associates designed the home, and Indie Capital is the owner/builder. As we previously mentioned,... more →

Here is a look at our Intergalactic House design underway in East Sacramento. This was a challenging design due to the "tent" restrictions imposed by the City of Sacramento and the long, narrow size of the lot (40 x 160). The... more →
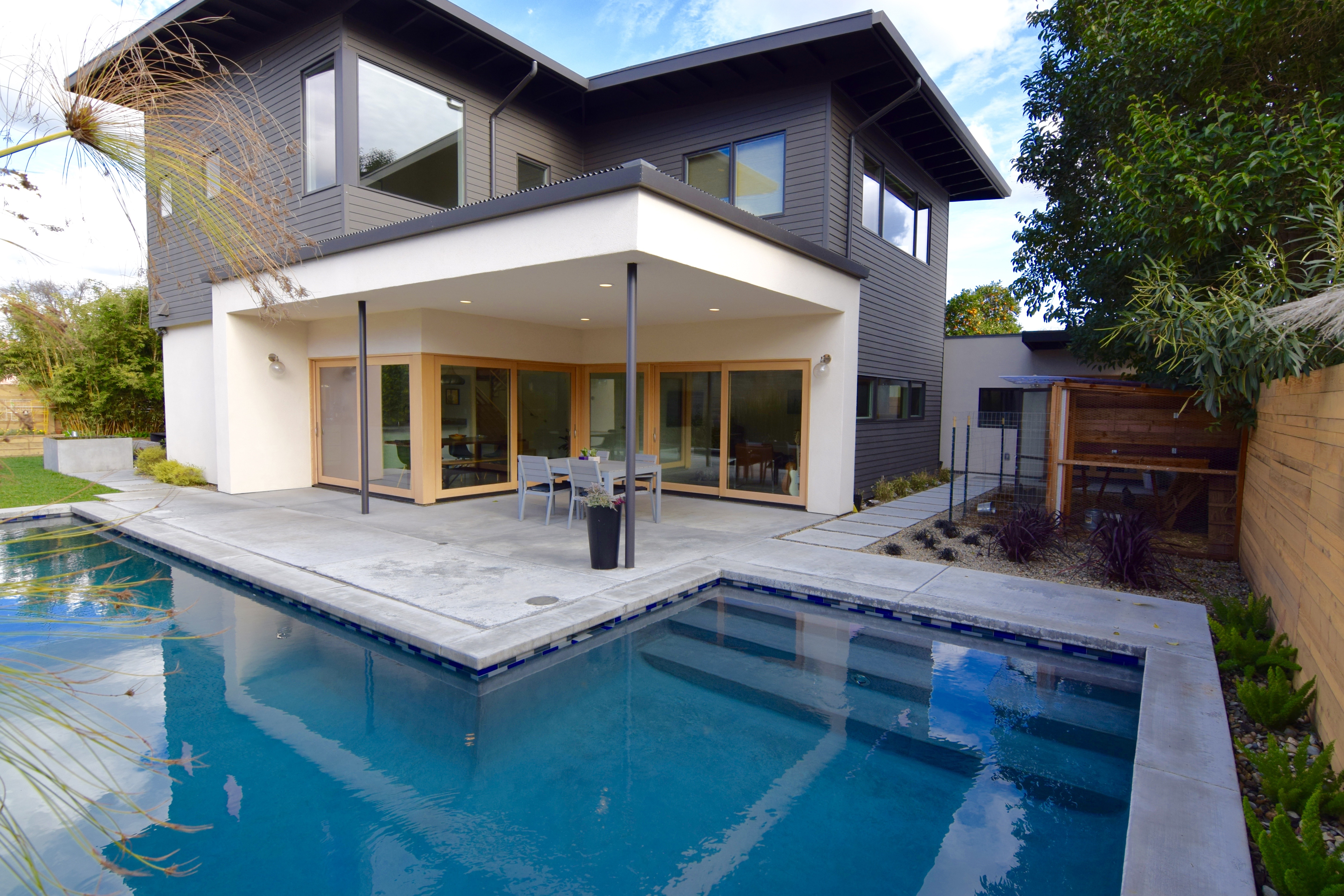
We did not overlook posting finished photos of the Indie House. Here they are! This 2,208 square-foot home in Curtis Park features a private courtyard entry and emphasis on natural lighting with expansive windows and sliding... more →

Here are a few final views of Henry + Associates Solons Alley project. These pics show 2819 Solons Alley, the last home completed in this four-home community just off S Street between 28th and 29th in Midtown Sacramento. We call... more →

All four Solons Alley homes are now owned by happy urban dwellers. Solons Alley is a micro-community in the heart of Midtown, designed and built by Henry + Associates Architects. Here are a few photos of 2815 Solons Alley, also... more →

Things are rocking steady at Solons Alley as the project pulls together. Inside, cabinet installation is almost done, baseboard is installed and electrical finish work is wrapping up. Note that kitchen cabinets in each home... more →

The exterior plaster is finished on the "Midtowner" and "Urbanite" homes at Solons Alley. It takes several steps to get to the finished top coat. These photos show the process in reverse: First is the acrylic top coat, then the... more →
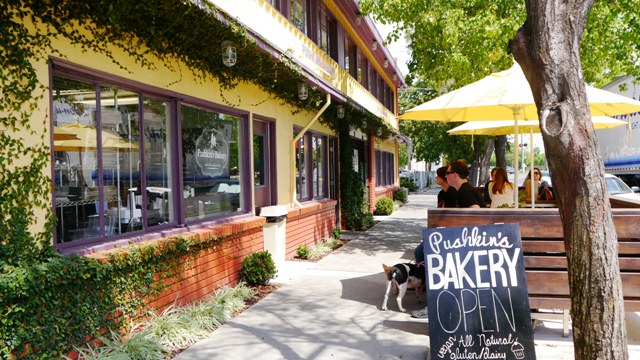
Solons Alley homes are just off of S Street between 28th and 29th, and there is a lot to love about this neighborhood. Officially known as Newton Booth, area charms include long-standing Bungalow homes and established businesses... more →
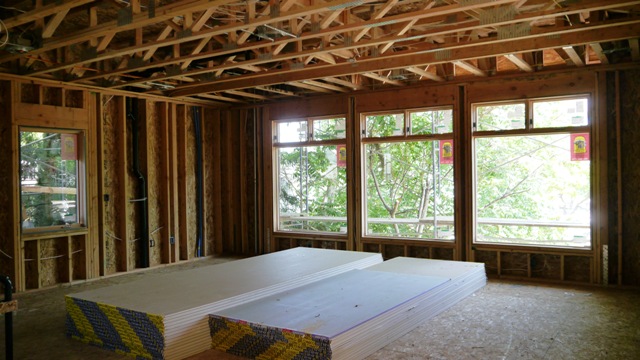
Here's a look at the progress on Solons Alley. The second two homes are moving along, and the interior spaces have shape, light and a good feeling. Both homes underway are 1,899 square feet. The interior pics here show the... more →
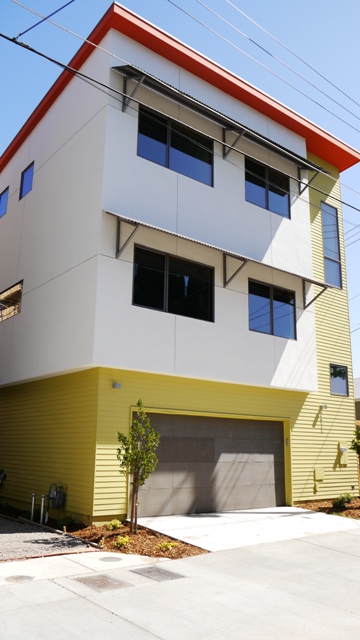
The final details are wrapped up at 2821 Solons Alley, and the new owner is moving in. This 2-bedroom, 2½-bath home is the second completed in the Solons project just off of S Street between 28th and 29th Streets in Midtown.... more →

Home No. 2 at Solons Alley is almost finished. The wood floors are in, cabinets installed and concrete counters in place. This home is 1,452 sq. feet and is the second of this size in Solons Alley, an infill community of... more →
copyright © 2024 Henry + Associates Architects