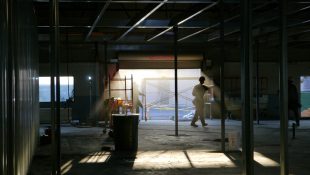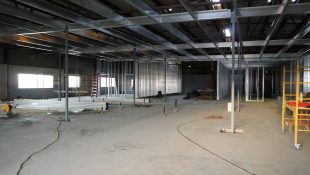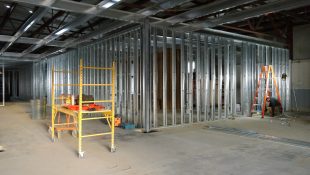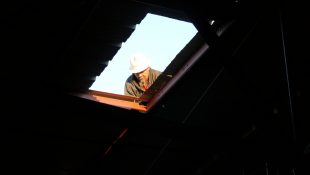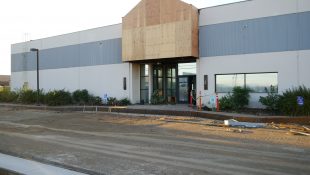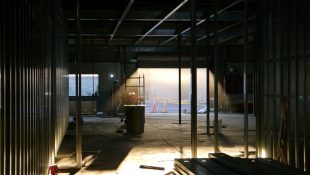Construction on a 16,000+ square-foot former warehouse is moving swiftly, and Lodi Unified School District Central Kitchen is taking shape.
The new steel frame is constructed to carry the load of updated equipment, utilities and infrastructure including kitchen hoods, water distribution piping, HVAC ducting, electrical conduit and wiring, suspended acoustical ceiling system, lighting and insulation. The overhead steel framing will remain open and give the building a contemporary feeling.
Photos here show a roof opening to be used for venting the attic space above the insulation. The insulation will be supported within the structural grid eleven feet above the floor. There will be accessible space above the support grid to allow access for future maintenance.
The interior steel stud framed walls in the photos will separate the Food Service Department on the north side of the building at the main entrance with Conferencing/Café to the south. Dry storage and the walk-in refrigerator and freezer hold the middle ground.
There are two roll-up doors at opposite ends of the facility. Raw food ingredients will arrive at the north-east roll-up, and up to 3,ooo prepared individual meals will go out the east-side roll-up shown here.
