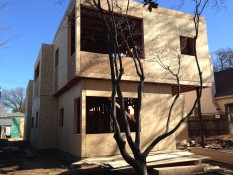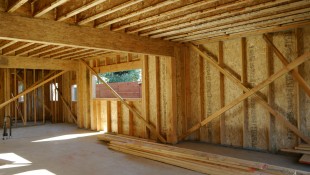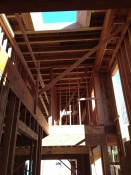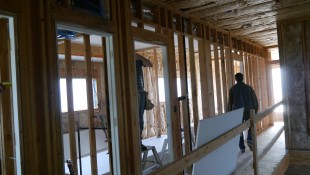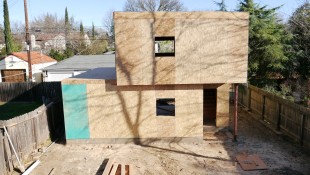Here is a look at our Intergalactic House design underway in East Sacramento. This was a challenging design due to the “tent” restrictions imposed by the City of Sacramento and the long, narrow size of the lot (40 x 160). The client wanted a 3,000 square-foot house and a contemporary two-story design with a flat roof.
These photos show construction views of the front exterior, the first floor, the stairway, the second floor and the back exterior.
We will be discussing the city’s “bulk mass controls” as go we along with this project. The controls basically require that the building mass fit inside a “tent” shaped vertical to 12 feet at the property lines on each side. We have a few things to say about the effectiveness of the controls, so stay tuned.
