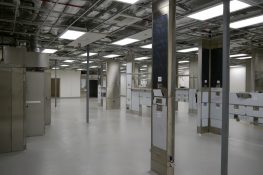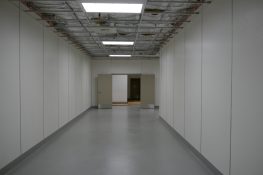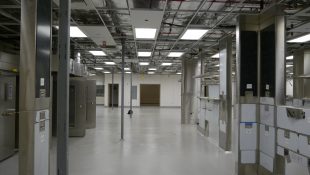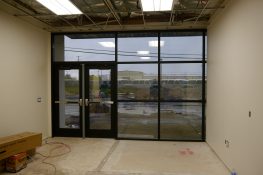The central kitchen project for Lodi Unified School District is moving along as the floor is finished and water pipe, electric conduit, and HVAC ducts are installed in the structural grid overhead.
The project is looking pulled together with the sleek new flooring, which is a seamless urethane material called Tek-Crete. It is troweled in-place with color quartz aggregate and slip-resistant surface texture.
The suspended acoustical ceiling grid is installed below roof trusses specifically for the purpose of holding pipe, conduit, and duct work. Also shown are the new windows and door in the front entry.
To recap the project, Lodi USD is converting a 16,000+ square-foot former warehouse into a central kitchen for efficient preparation and delivery of more than 3,000 meals a day for local students.



