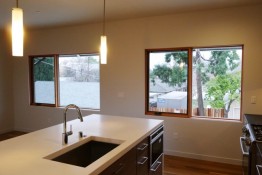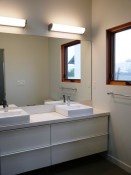Solons Alley home No. 1 is cozy, quiet and finished. Bosch appliances are installed in the kitchen, and the overall look is subtle, clean and straightforward. The kitchen includes a large stainless steel sink, glass tile backsplash and a good-sized pantry right off the main kitchen area.
The White Oak wood floors extend through the kitchen and living room, onto the stairs and into the third-floor hallway.
The bathrooms are streamlined with white cabinets, above-counter sinks and concrete countertops. The master bath includes double sinks, linear lighting and dual showerheads.
The master bedroom has a walk-in closet complete with closet system, and there is linen storage too. A large window faces south and lends a treetop view.
This home, the first of four, is slated to close escrow Jan. 23, and our fingers are crossed.
Check back for views of the completed exterior!





