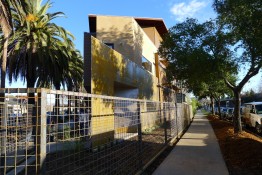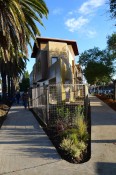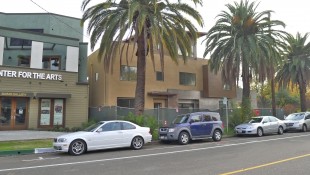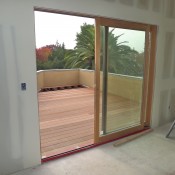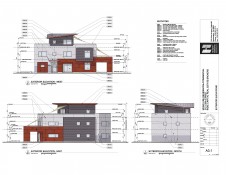Final details are being finished up at the Triangle Project on 28th & V Streets, and an open house is scheduled for Saturday, Jan. 12 from 4 to 7 p.m. Please come by for a look at our original design for this contemporary duplex built on a triangle-shaped lot in Midtown Sacramento.
Here are a few updated photos and summary of the Triangle Project.
On the ground floor is a 932 square-foot 1-bedroom, 1-bath dwelling. The second and third floors include a 1,883 square foot 3-bedroom, 2-bath residence with balconies off the second-floor living area and third-floor master suite.
Twenty-two gage sheet metal, 4-inch lap cement board siding and cement plaster are the materials used to articulate the exterior forms.
The house includes details such as Shade Sails, hand-crafted concrete countertops, Batu wood balconies and a custom exterior fence made from heavy-gage steel mesh. We are attaching our original designs for this project for quick reference.
Final photos up next!
