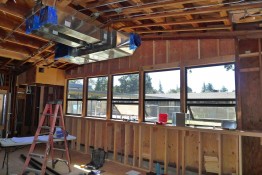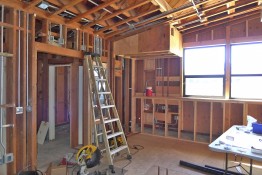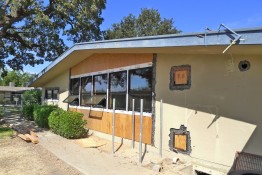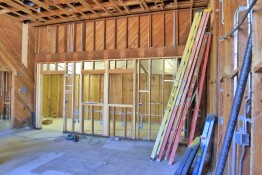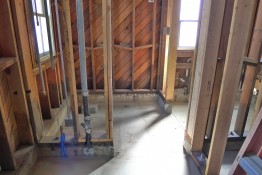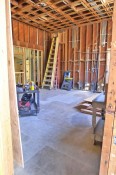The kitchen remodels at Davis and Heritage elementary schools in Lodi are under construction with both kitchens stripped down to the studs. The kitchens are getting new electrical and plumbing systems, and the spaces have been reconfigured to maximize the work areas.
The new design at Davis makes the most of the natural light coming in from a bank of east-facing windows. The remodel at Davis includes a centralized work counter, and more open space was attained by moving the dish machine and mixer outside the main kitchen area. A new ventilation hood tops off the revamp at Davis. Heritage kitchen gets more counter space, a separate scullery and a new walk-in fridge and freezer.
Here are a few photos. Next up: The finished kitchen photos.
