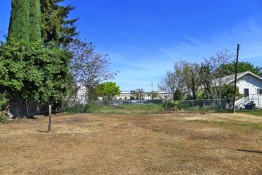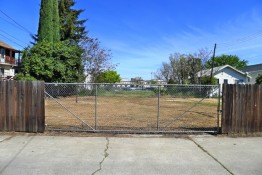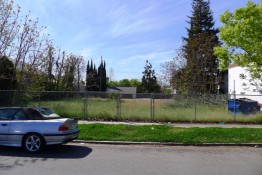On Henry + Associates’ blog, we often post a photo of the lot, and then a photo of the ground breaking, and it can look like a seamless process. But the time in between these two events involves the gritty activity of gaining approval of the project from the City of Sacramento.
For the Solons Alley project, the city requires a minimum of three units on the 80×80 lot pictured above and allows up to 16 units. After much consideration and preliminary design work, we decided upon building four single-family homes. This required the lot to be split into four parcels, a challenging planning and design review process that puts a multitude of conditions on the builder including five-figure parks fees, repairs to the existing alley, placement of alley street signs, and storm drain detention of 5,000 cubic-feet per acre, to name only a few. Parallel to this is building department review, which requires a separate set of conditions. The process taught us a lot about flexibility and determination.
We are now at the tail end of the approval process, and the “final map” of the lot split was recorded on Friday, July 18. We picked up the building permits today.
The ground breaking for Solons Alley Residences on the S Street Alley between 28th and 29th Streets happens this week!


