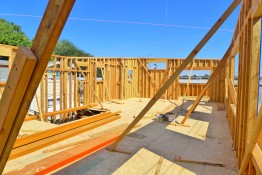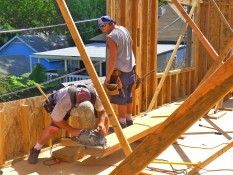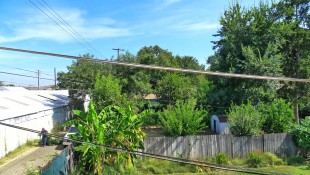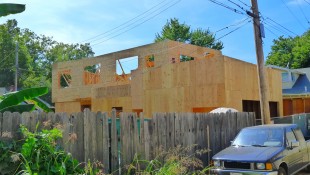This project is on the alley 80 feet behind the shady street front and bungalow homes on C Street. The lot faces industrial buildings across the alley looking north.
Rather the go the usual route and create another reinterpretation of a historic motif, such as the bungalow, we created a contemporary design for this site. It is a contrasting design theme in the neighborhood, although there is a mix of styles in this Boulevard Park area. Contrasting design is supported by city design professionals and is allowed in Central City Design Guidelines. Even though the forms are different than the neighboring homes, the planning principles are the same as those used to design the historic bungalows.
Consideration was given to the orientation of the house on the site, including the home’s orientation to neighboring structures, the sun, prevailing winds and views. Window placement was created to provide maximum privacy for the residents while respecting the neighbors’ privacy. Orientation of the balcony is to the north away from neighboring houses. A concealed exterior stairwell was added to access the balcony from the yard and increase the amount of usable outdoor living space. A variety of quality materials will be used to articulate forms and create interest. In such a compact design, use of every space is economized and maximized.






