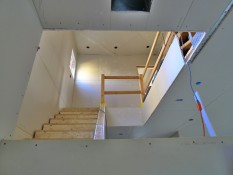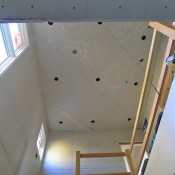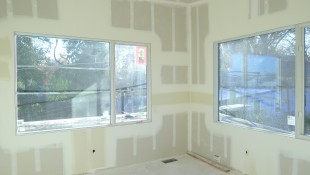The interior is taking shape at the C Street Alley House. The overall look inside is clean, linear and modern. The interior contrasts with the exterior where varied materials and colors define the forms. Inside, details are simplified.
Multiple windows create an open feeling, which is welcome on an infill project where every space counts. When building on a small lot, in this case 33 x 80, there is no room to sprawl out. The house is 1,819 square-feet and has three bedrooms and two bathrooms. Two key elements helped keep the design efficient. The first is use of the great room concept on the ground floor, and the second is minimization of circulation space such as hallways.
On the first floor, the kitchen, dining and family room are one continuous space. One room flows into the next and, much like yesterday’s bungalows, hallways are not needed for circulation. Ceiling heights on the first floor are 9 feet. The HVAC system is designed with ducting concealed within the floor trusses. This allows for an unobstructed ceiling without soffits.
Upstairs, the bedrooms are laid out using the least amount of circulation area. Compact bedrooms have larger windows for a spacious feel. When possible, windows are used on two different walls. The second-floor ceiling follows the bottom of the sloped roof and varies between 8 feet-6 inches and 11 feet. The wing shape of the roof creates some interesting shapes on the second floor ceiling.
Throughout the house, window sizes vary from 30 inches square to 5 feet x 7 feet-6 inches. J-shaped window trim pieces allow the windows to transition smoothly into the dry wall without trim or molding. The interior walls, ceilings, doors and windows will be painted white for a clean, uncomplicated feeling.
These details allow for light-filled, spacious urban living.




