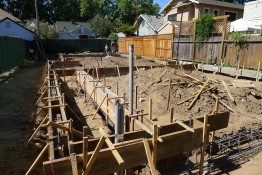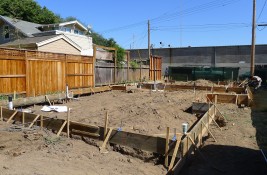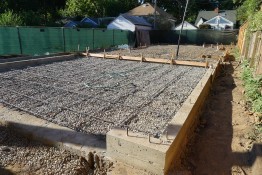After being delayed more than a year due to a complicated design review process, the C Street Alley House is finally under construction. Henry + Associates Architects redesigned the project to meet intensified specifications set by Sacramento City Council. For the record, City Council overruled its own Design Review Commission, which unanimously approved the project, and its Design Director in order to have the final say on the project. But hey, that is all behind us now and we are moving forward!
The design is posted above. The lot for the 1,819 square-foot home is on the alley behind C Street between 22nd and 23rd Streets. The 33 x 80 site is 80 feet from the street front and is surrounded by residential homes on three sides and faces an industrial area and the railroad tracks to the north. The home is being built by Indie Capital Construction.
This blog will not only follow construction of the home as it progresses, but will also explore the challenges of designing for infill sites: small lot size, privacy, landscaping, respecting the surrounding neighborhood, and, yes, Sacramento’s increasingly complex and political design review process.
Join us in tracking Midtown’s newest infill project.
Aug. 13, 2011: Concrete forms and rebar for footings being placed. Underground waste lines have been installed at this point.
Aug. 18, 2011: Bottom of concrete foundation is poured and gravel and rebar are ready for concrete slab to be poured.



